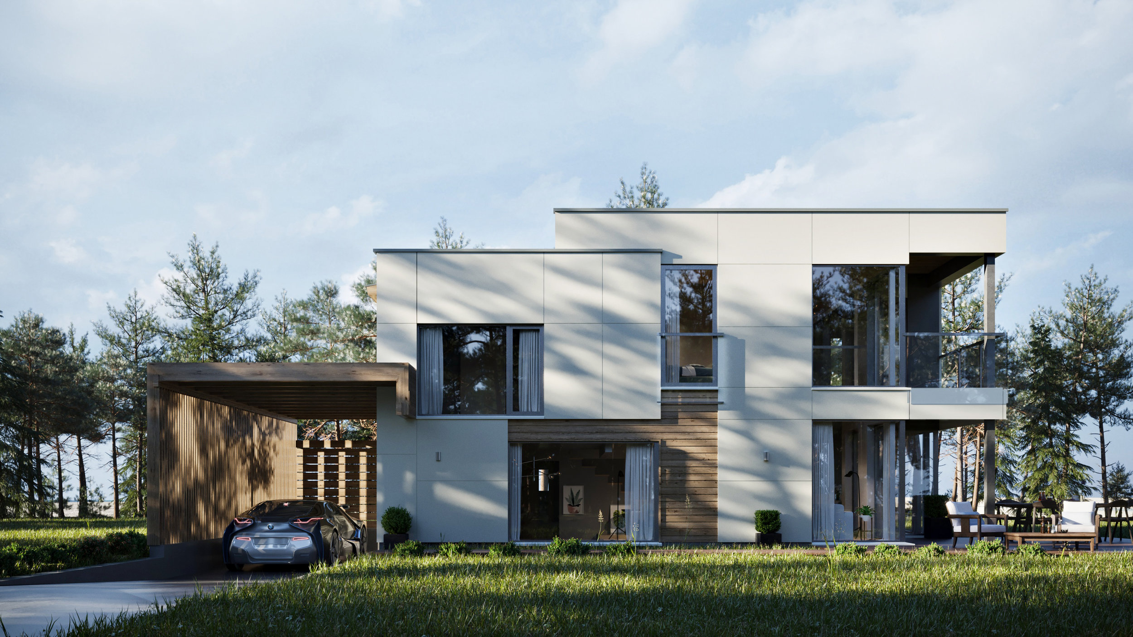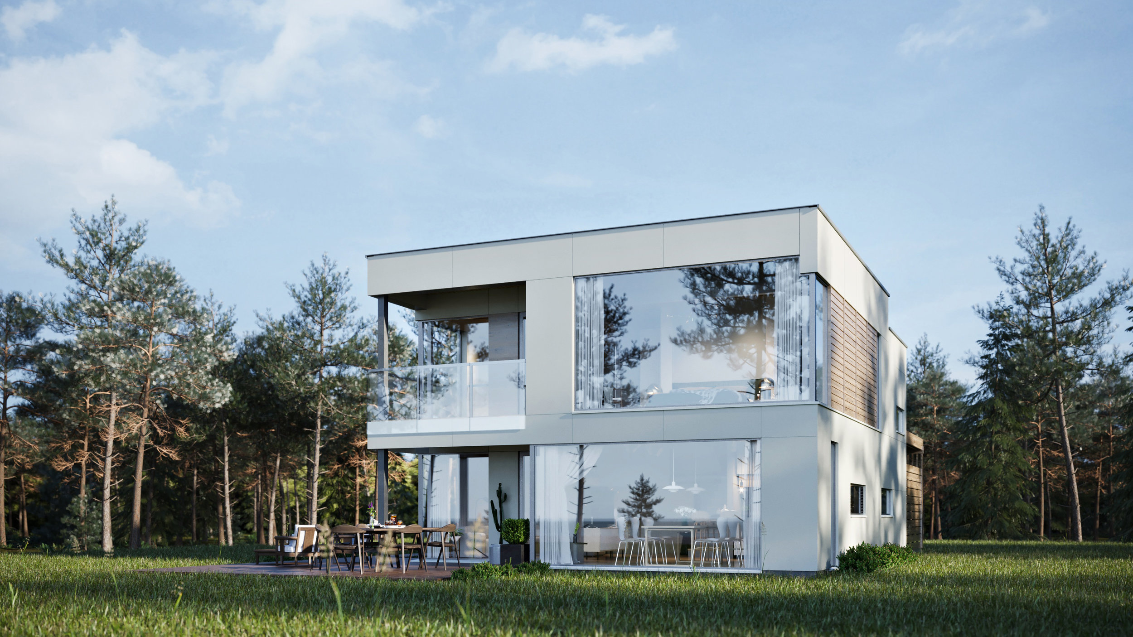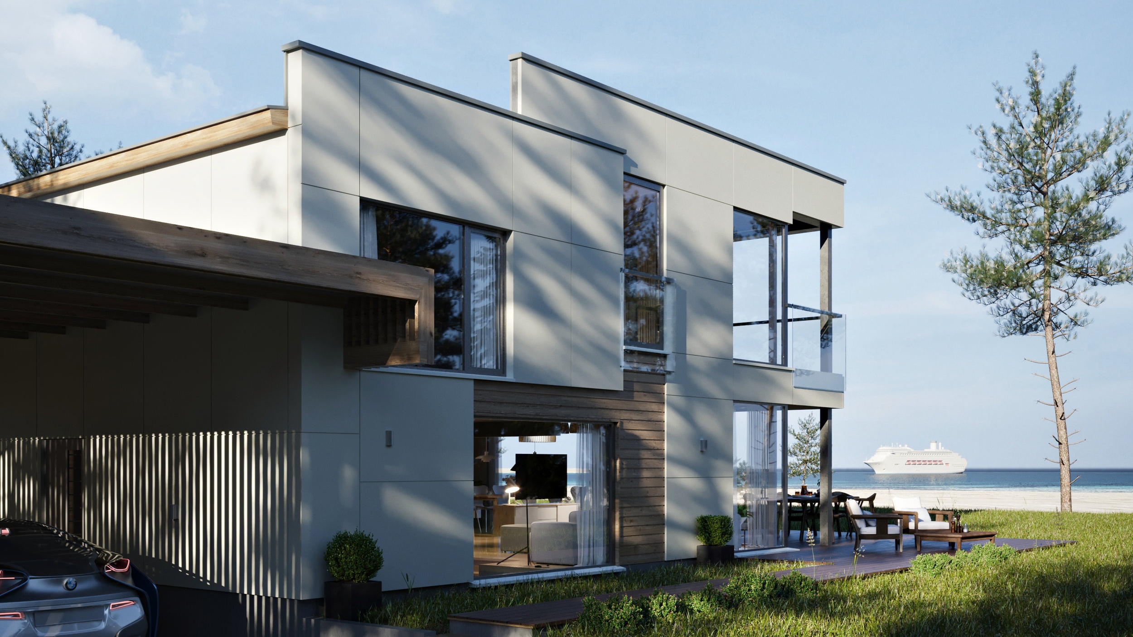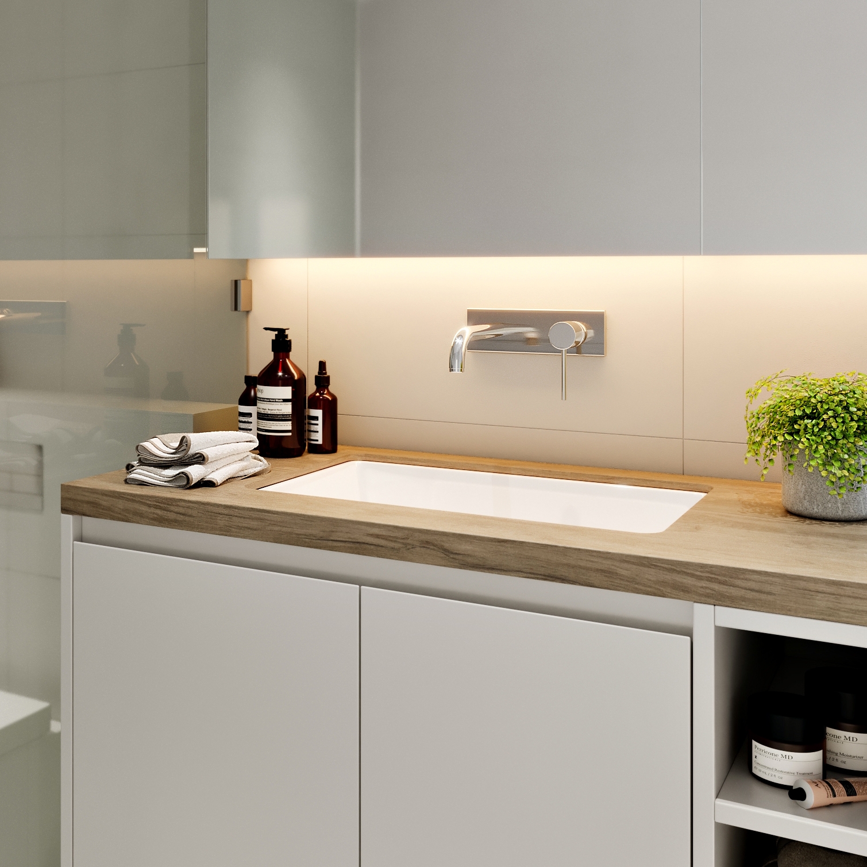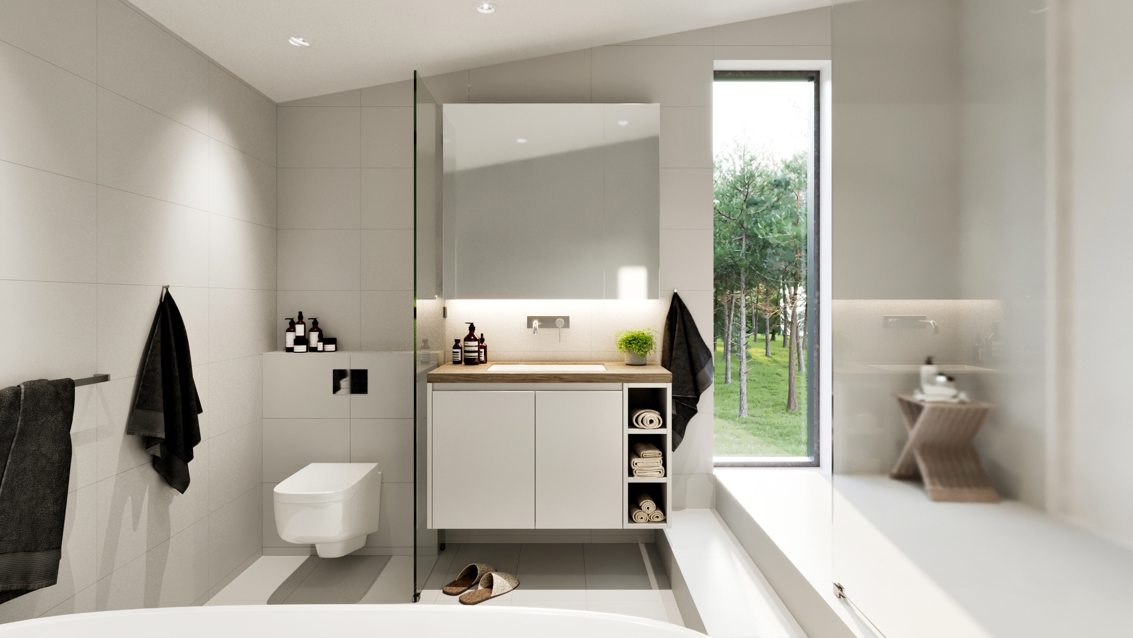
The property
The Sunrise villa has an open floor plan divided in two levels with a fully equipped modern kitchen in combination with a dining area, a living room with fireplace, 2 bathrooms, a guest toilet, a Finnish sauna, a master bedroom with its own walk-in closet, a guest bedroom and a wide terrace deck between 80 and 100 m²; all made from the highest wood quality.
First floor
This spectacular home is designed to take full advantage of the property's breathtaking views and open concept. Topped off with hardwood doors and modern oak wooden floors, this two-level open plan villa is a true entertainer's dream.
On the first floor, the main entrance leads to a large living room with a cozy fireplace where you can enjoy the nights with your friends and family. This modern estate also includes a completely furnished kitchen with an airy dining room with access to a 80 to100 m² patio with a splendid sea view. The first floor also includes a bathroom with an independent sauna, a separate toilet and a technical room.
One cannot help but to be in absolute awe of this home's truly inspirational beauty, having a homely warmth within a contemporary design. The harmonious combination of materials, textures and colours create a perfectly balanced image of luxury and sophistication, making it an ideal place to spend quality time with family and friends.
Second floor
The beautiful modern staircase leading to the second floor is designed to enhance the villa's magnificent high ceilings. On the second floor level there is the master bedroom suite which boasts of a walk-in dressing room with entrance to an en-suite bathroom with a bathtub.
The white stone of these large floor tiles matches both the guest and the master bathroom to create a unified look. The master bedroom has direct access to a large open-space wooden balcony of approximately 6 m², providing the perfect spot to dream away overlooking the Estonian coastline.
The guest bedroom has solid wood flooring and an equally spacious private wardrobe. Also accessible from the guest bedroom is a separate bathroom with a modern rain shower for the visitors. A truly unique layout.
