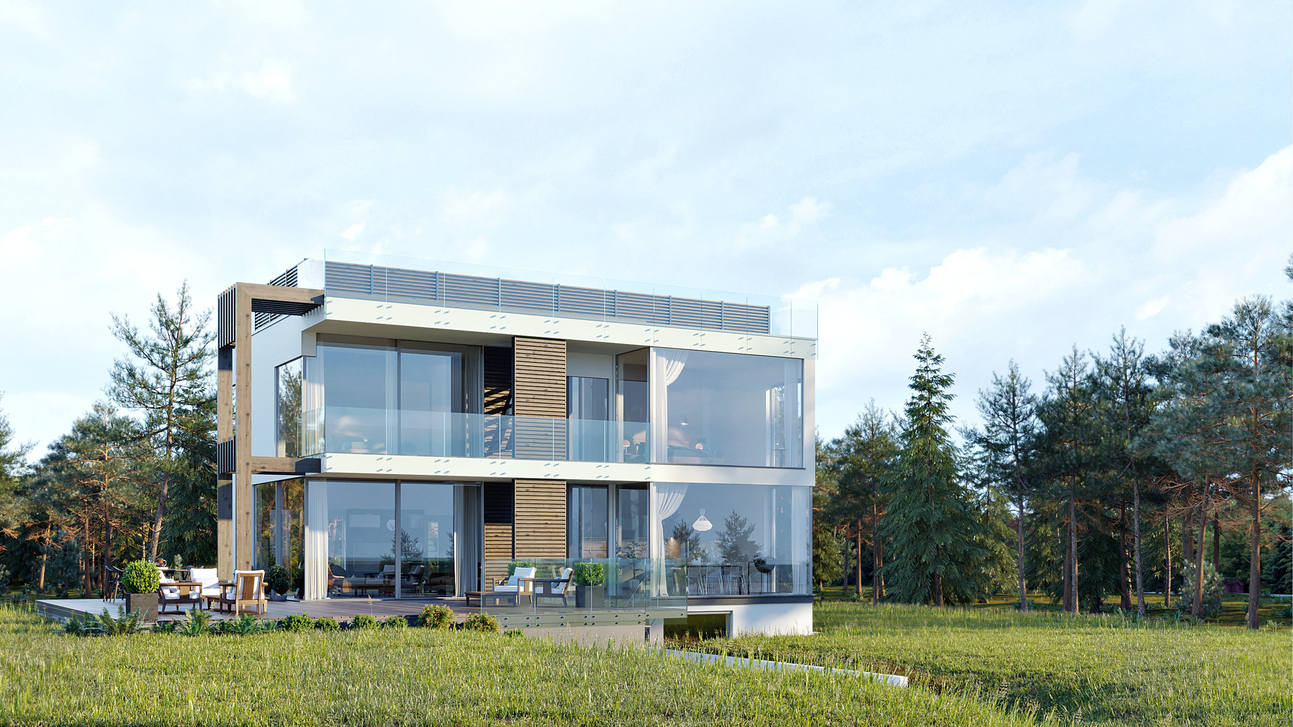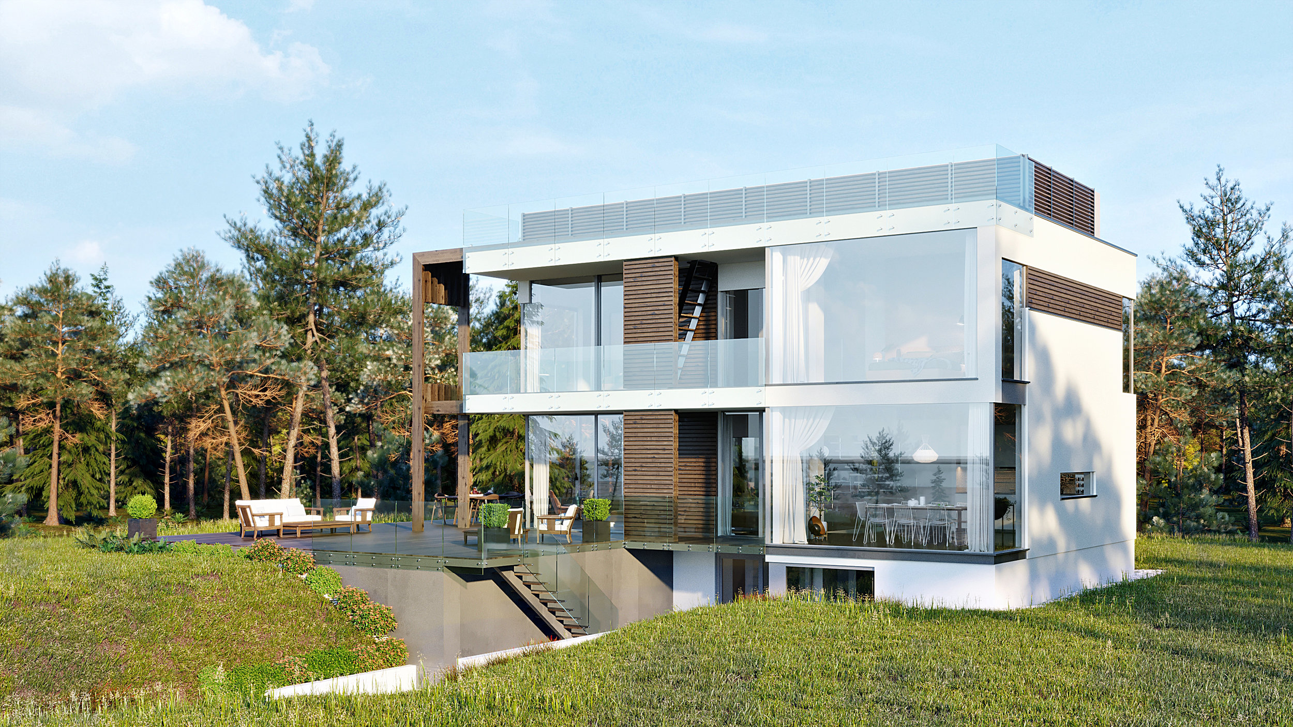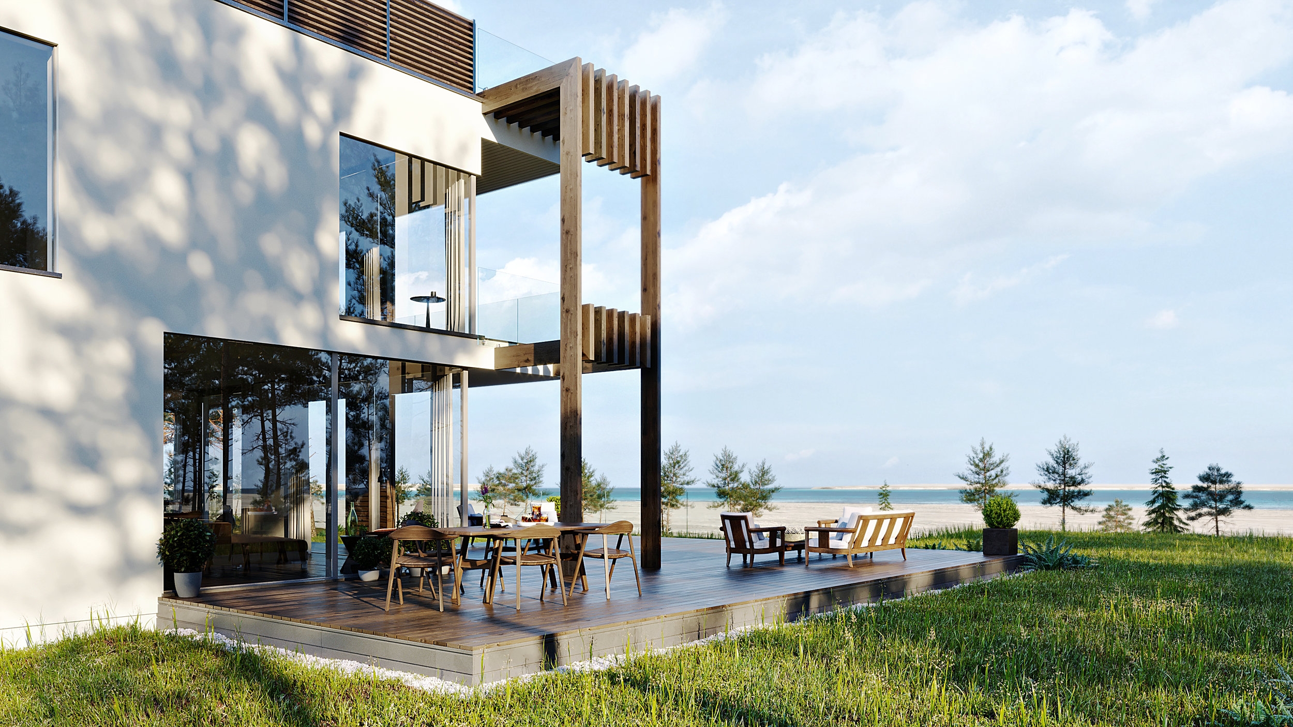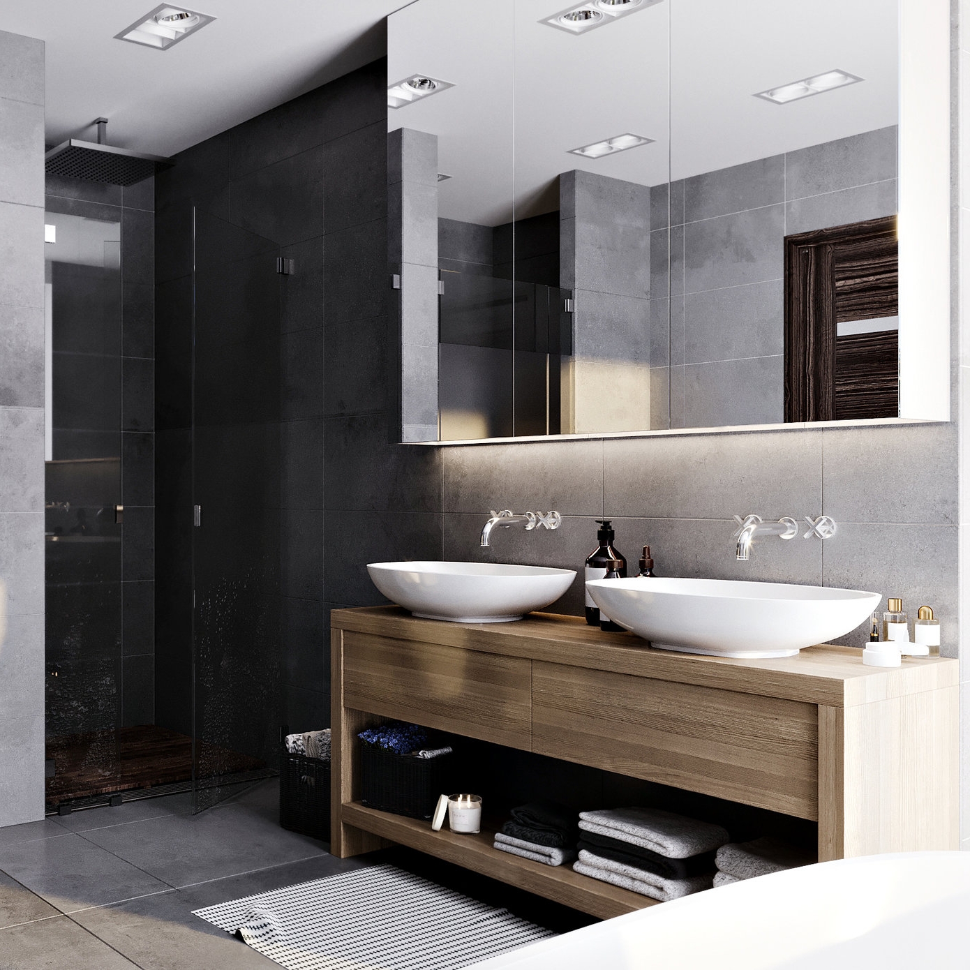
The property
The Paradise villa's unique design comprises a three floor loft-style interior with open spaces, triple glazing, wooden floors, air-pumped heating technology and optional solar panels. Amenities include living and dining rooms, a fully equipped kitchen, 2 to 4 bedrooms, 2 to 3 bathrooms with independent toilets, wide terraces between 120 and 160 m², a panoramic garage, a spa area, a cinema room and an optional swimming pool.
First floor
The villa's main entrance leads to a bright and airy living room area that boasts large floor-to-ceiling windows looking onto the sweeping private beach views.
The two main spaces on the first floor, the living room and the kitchen, are divided by a glass and wood staircase that leads to the second and ground floors and allows the light to flood through the space.
Comfortably modern, the fully-equipped kitchen is tucked back into the heart of the residence with easy access to the living and the dining room. The dining area off the kitchen features an inviting, ample space to host both private dinners and events with guests.
Accessible through the whole first floor, a great terrace featuring Siberian larch wooden floors—a versatile type of wood with excellent durability—complements the dreamy interior with an expansive outdoor space.
Second floor
The first room up the stairs is the master bedroom. In the serene master suite, an expansive sea view welcomes you to the room—making for an inviting space to fall into after a long day. A partition wall behind the master bed separates the sleeping area from the rest of the space—an architectural allowance that makes room for a walk-in closet.
The master bathroom, directly accessible from the walk-in closet, features a freestanding tub that looks onto the private yard of the residence, an independent shower and a toilet. The layout, presented as an extension of the master bedroom, has been designed to maximise the enjoyment of the space. A crisp layer of black natural stone covers the master bath, adding a sense of drama and contrast to the brightness of the spacious room. A minimalist's dream.
All bedrooms on the second floor have direct access to a large open-space balcony. In addition to the master bath, the second floor also features another separate bathroom with an independent toilet.
Ground floor
The ground floor features a spacious area where glass sliding doors have been used to create the illusion of division while preserving natural light. The minimalistic glass wall design allows the homeowners to glance at their motor vehicles from the cinema room, which also has direct access to a spa area with sauna, shower and optional jacuzzi. The perfect recreational space to unwind at the end of the day or entertain your guests.














